7 Wels Lane, Setauket, NY 11733
| Listing ID |
10983158 |
|
|
|
| Property Type |
Residential |
|
|
|
| County |
Suffolk |
|
|
|
| Township |
Brookhaven |
|
|
|
|
| School |
Three Village |
|
|
|
| Total Tax |
$11,500 |
|
|
|
| FEMA Flood Map |
fema.gov/portal |
|
|
|
| Year Built |
1960 |
|
|
|
|
TOTALLY RENOVATED ALL NEW HOME: 3250 sq ft plus. OUTSIDE REVAMPED, MUST SEE HOME DECEIVING FROM THE OUTSIDE. Three Village School District. Taxes this year $11,500, Next year,$16,800, with Star $15,100. Nestled on a private street, this beautiful renovated home is minutes to the WATER, close to Village shops, restaurants, & shopping. This hidden gem won't last. BATHROOMS: new tile floors, walls, granite countertops and beautiful seamless shower doors. KITCHEN: new tile floors, cabinets, granite counters, stainless appliances. FLOORING: all newly engineered vinyl/wood floors entire hse. INTERIOR FINISHES; newly painted walls & moulding throughout. EXTERIOR: new roof and entrance doors. FINISHED BASEMENT,, all new flooring, with office/bedroom space, washer/dryer, new central air a/c system with Weil McClain boiler, 3 yrs old. Accessory living space, completely renovated, separate entrance. 200 amp service, all brand new plumbing. Home coming with full architectural plans /permits.
|
- 4 Total Bedrooms
- 3 Full Baths
- 3250 SF
- 0.34 Acres
- 14810 SF Lot
- Built in 1960
- Available 7/31/2021
- Ranch Style
- Drop Stair Attic
- Lower Level: Finished
- Lot Dimensions/Acres: 0.3400
- Oven/Range
- Refrigerator
- Dishwasher
- Microwave
- Washer
- Dryer
- Hardwood Flooring
- 12 Rooms
- Entry Foyer
- Family Room
- First Floor Primary Bedroom
- 1 Fireplace
- Wood Stove
- Baseboard
- Oil Fuel
- Central A/C
- Basement: Full
- Fireplace Features: Wood Burning Stove
- Number of Kitchens: 2
- Features: 1st floor bedrm, eat-in kitchen,formal dining room, granite counters,marble bath,marble countertops,master bath,pantry,storage
- Attached Garage
- 1 Garage Space
- Community Water
- Deck
- Construction Materials: Frame,cedar
- Lot Features: Private
- Window Features: Skylight(s)
- Parking Features: Private,Attached,1 Car Attached
- Sold on 8/09/2021
- Sold for $641,500
- Buyer's Agent: Joanne Minkoff
- Company: Realty Advisors Inc
|
|
Realty Connect USA L I Inc
|
Listing data is deemed reliable but is NOT guaranteed accurate.
|



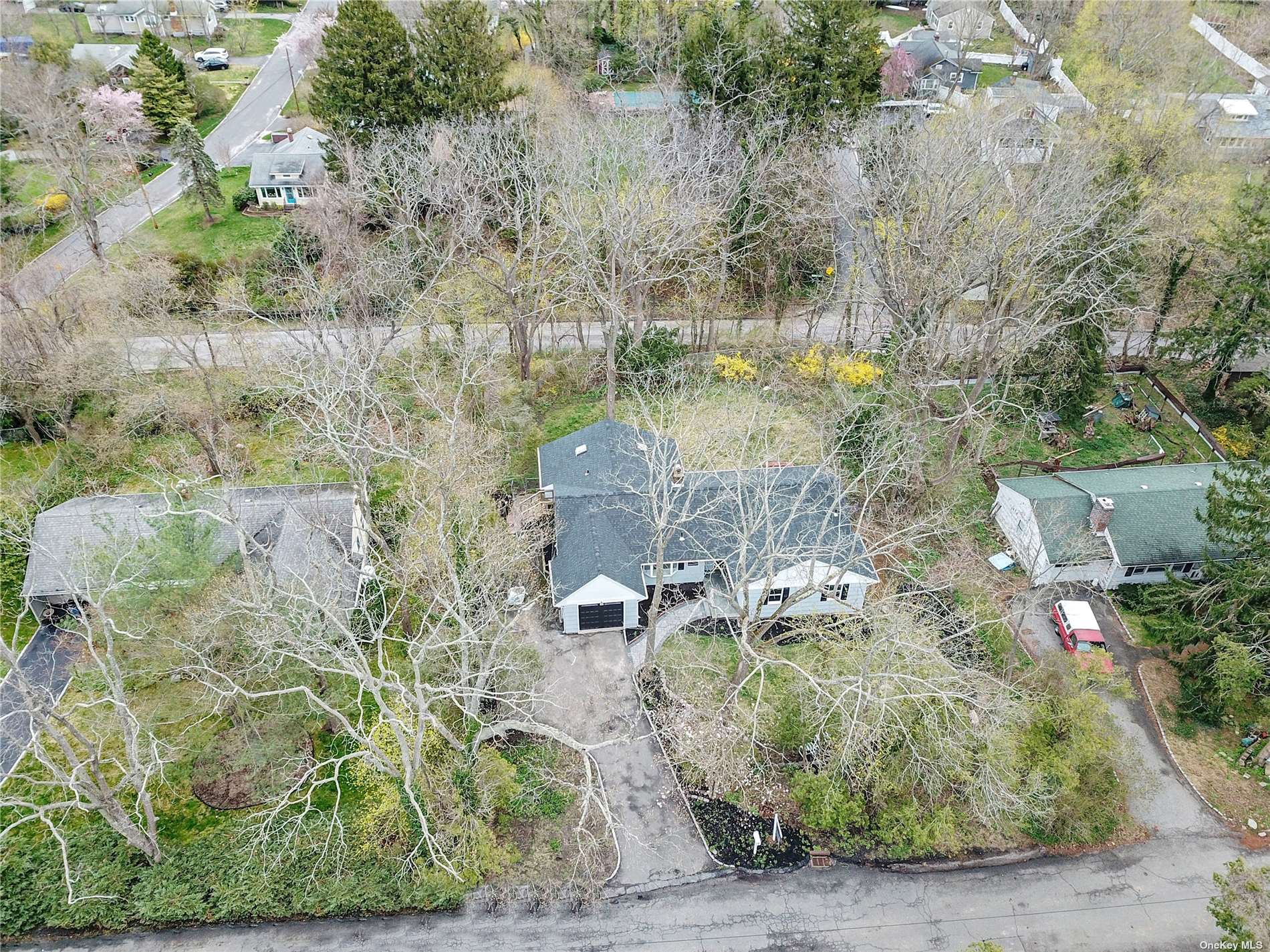

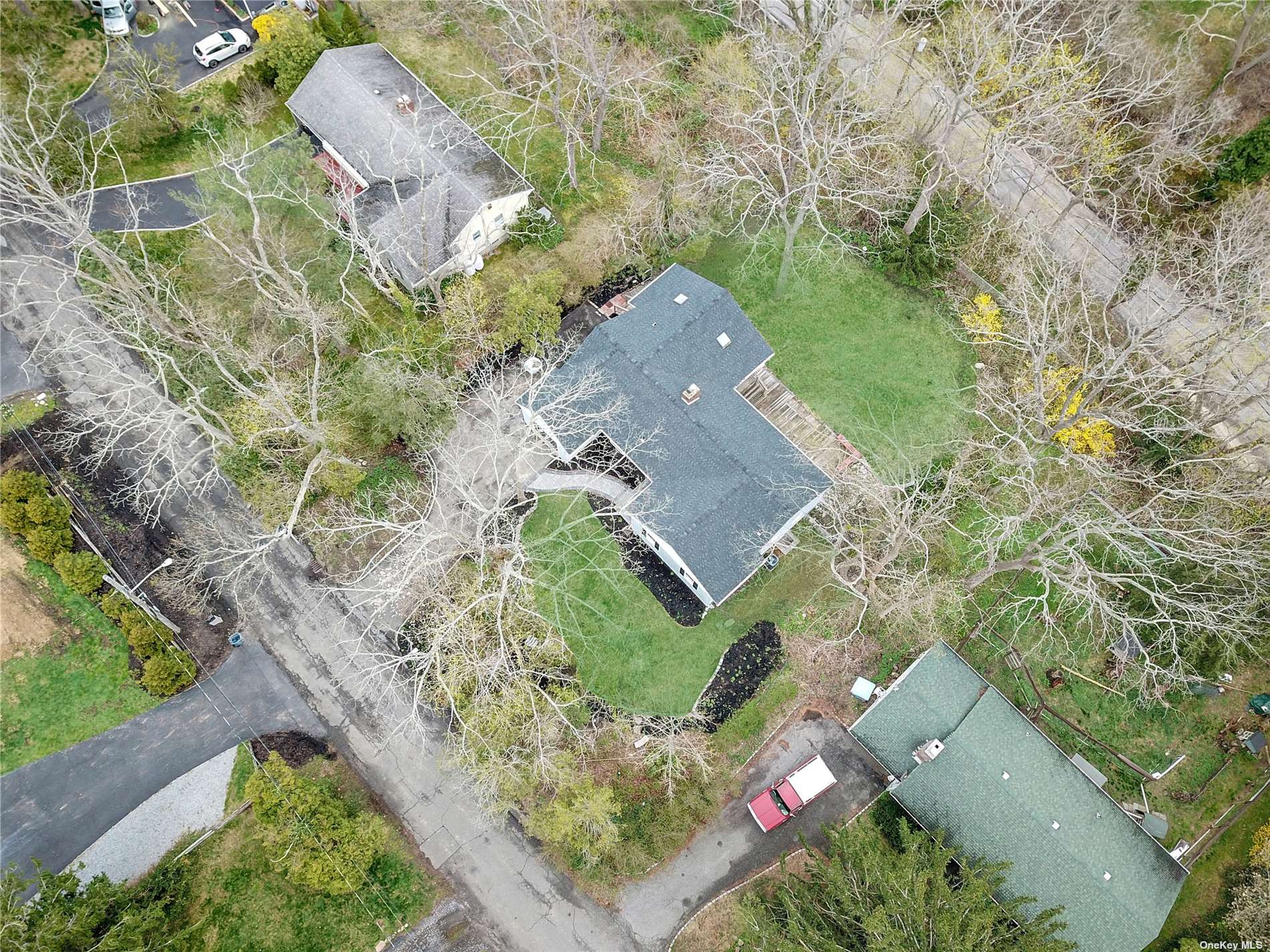 ;
;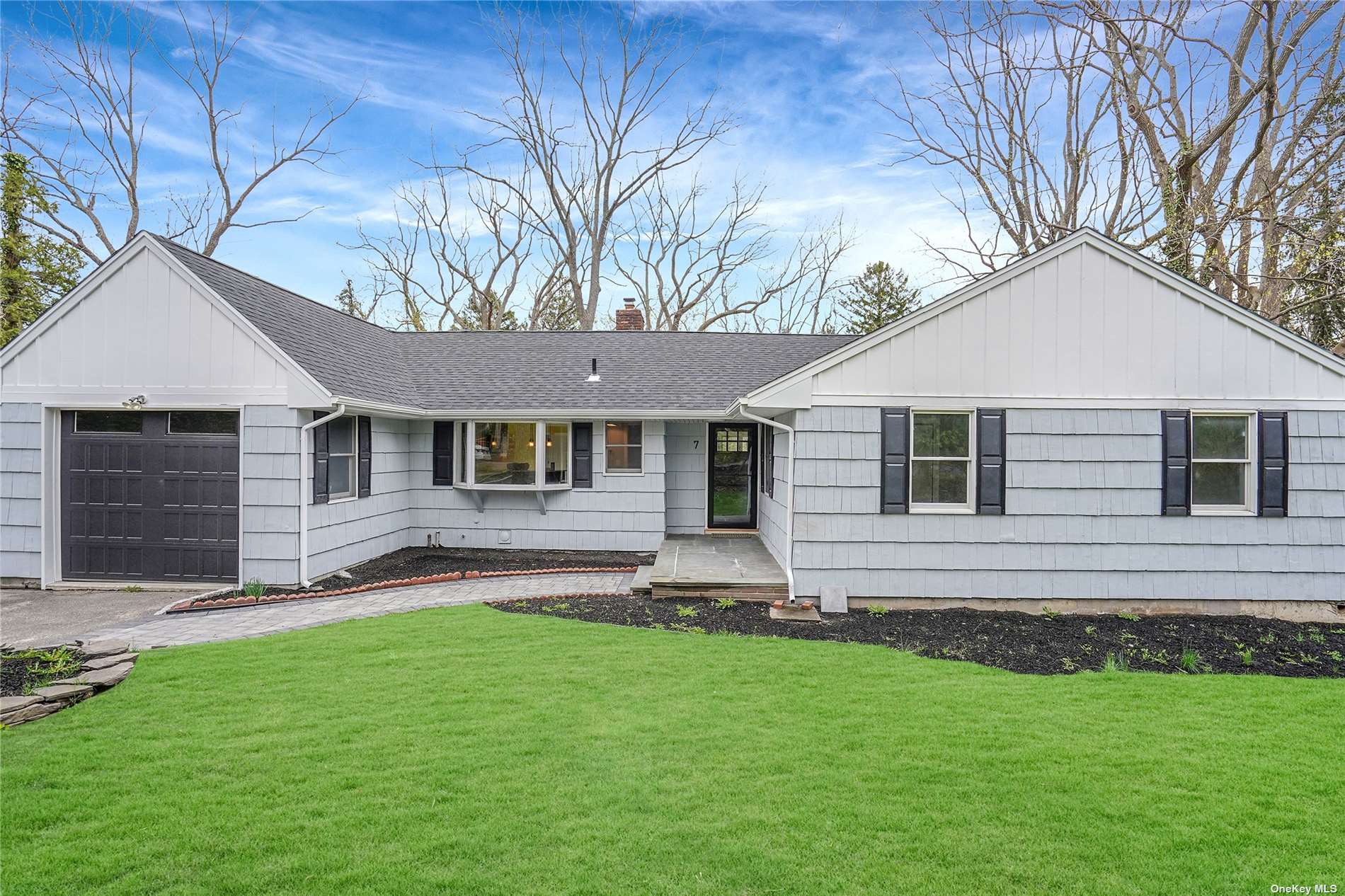 ;
;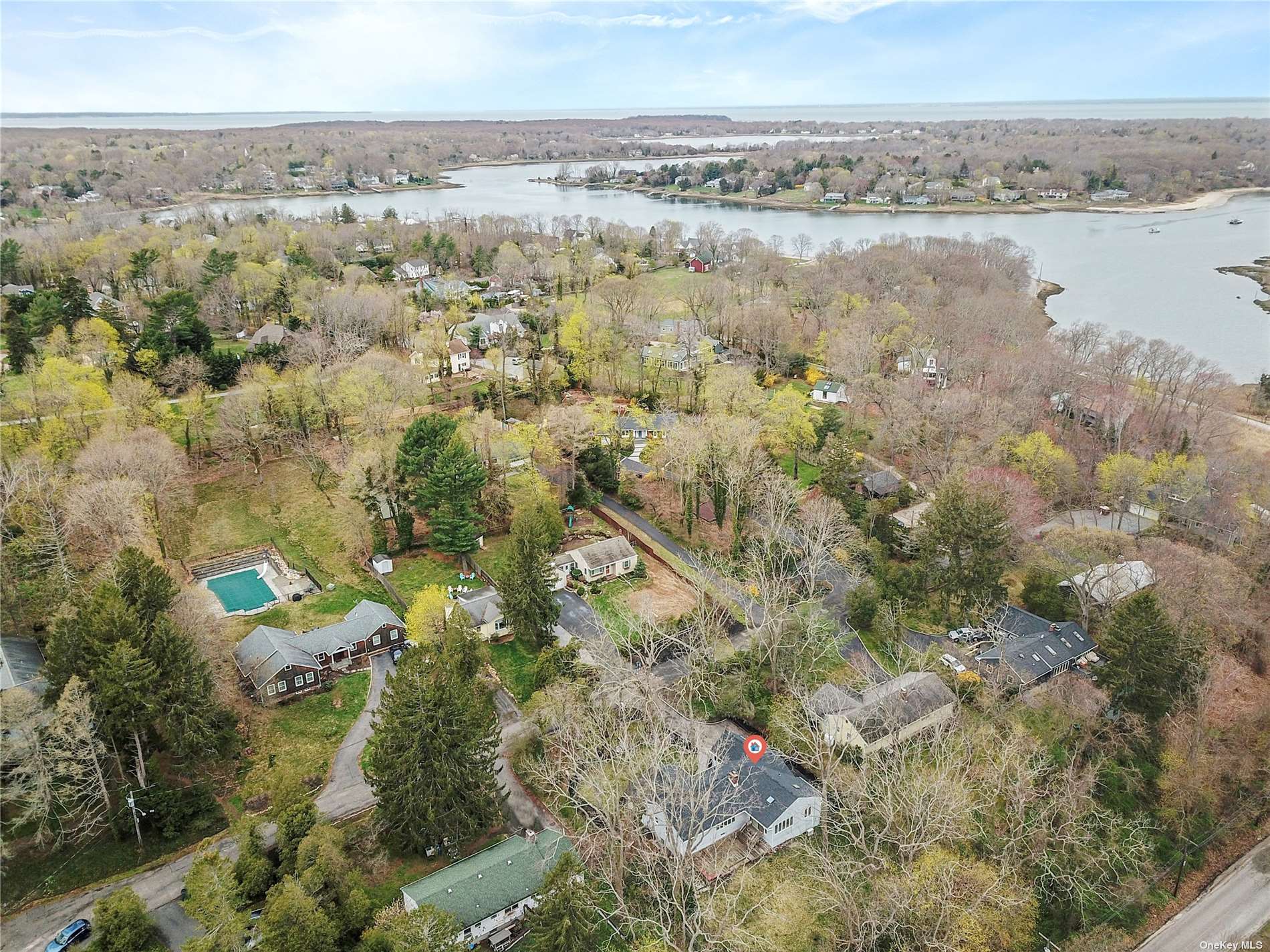 ;
;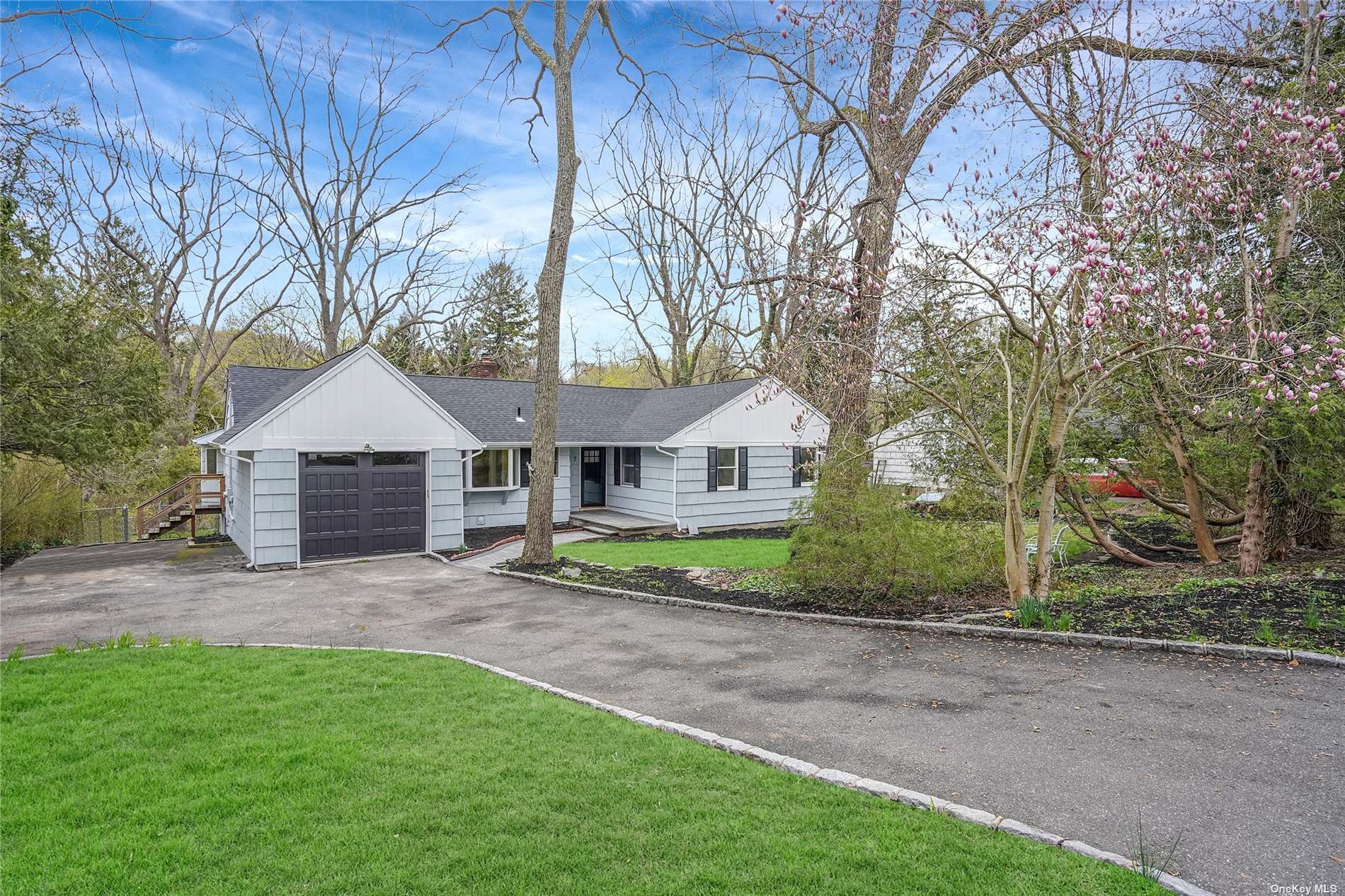 ;
;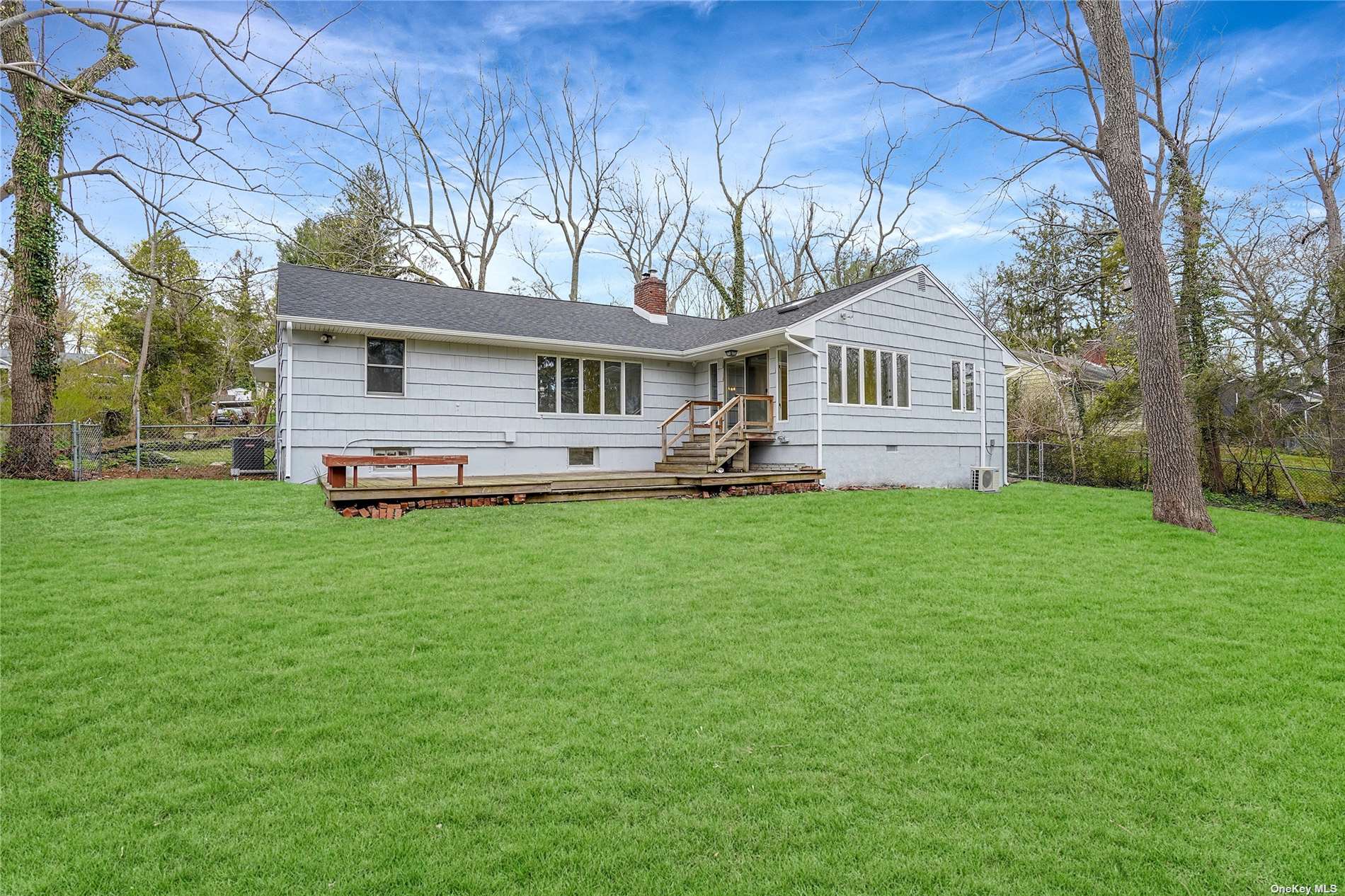 ;
;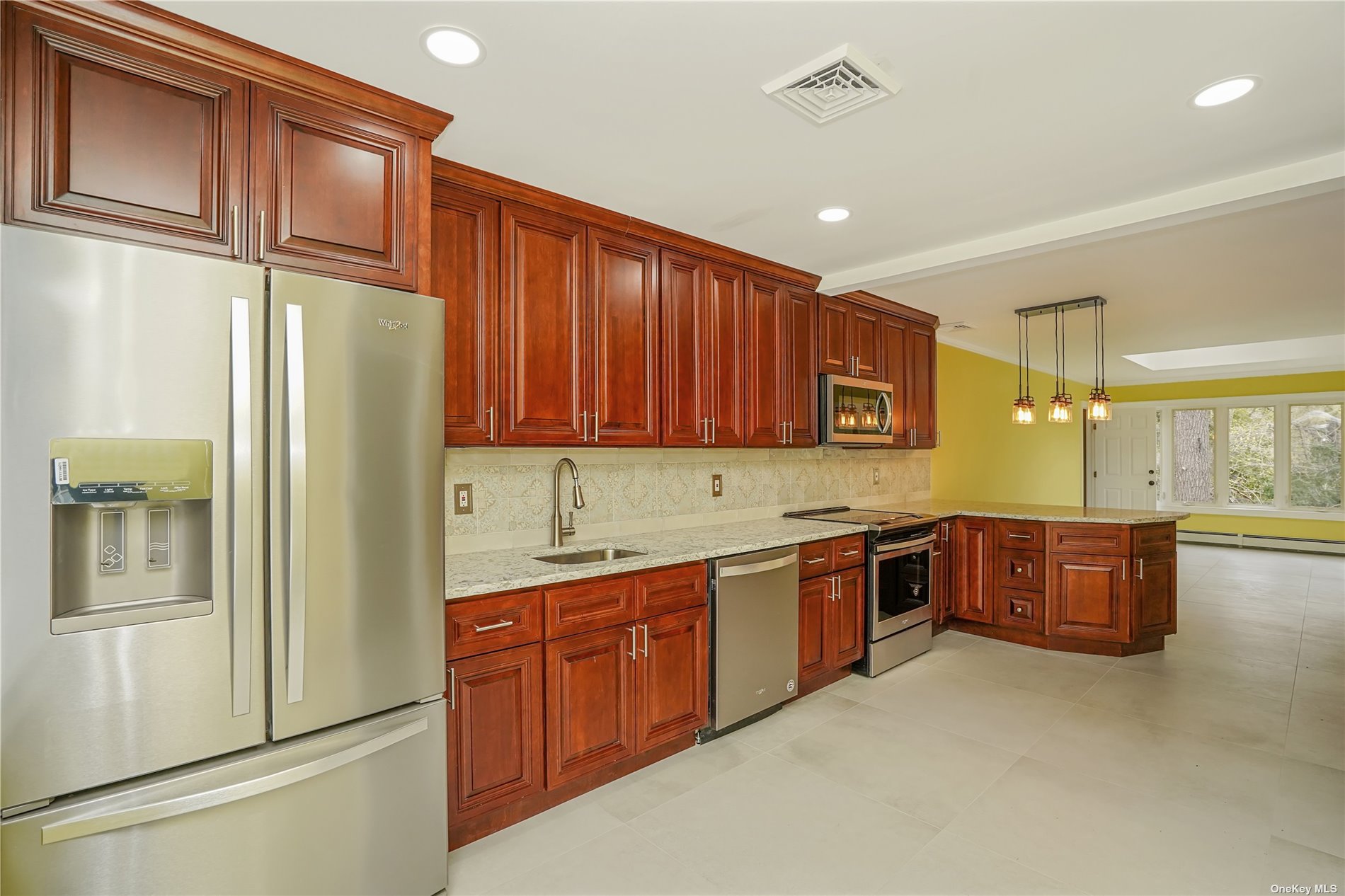 ;
;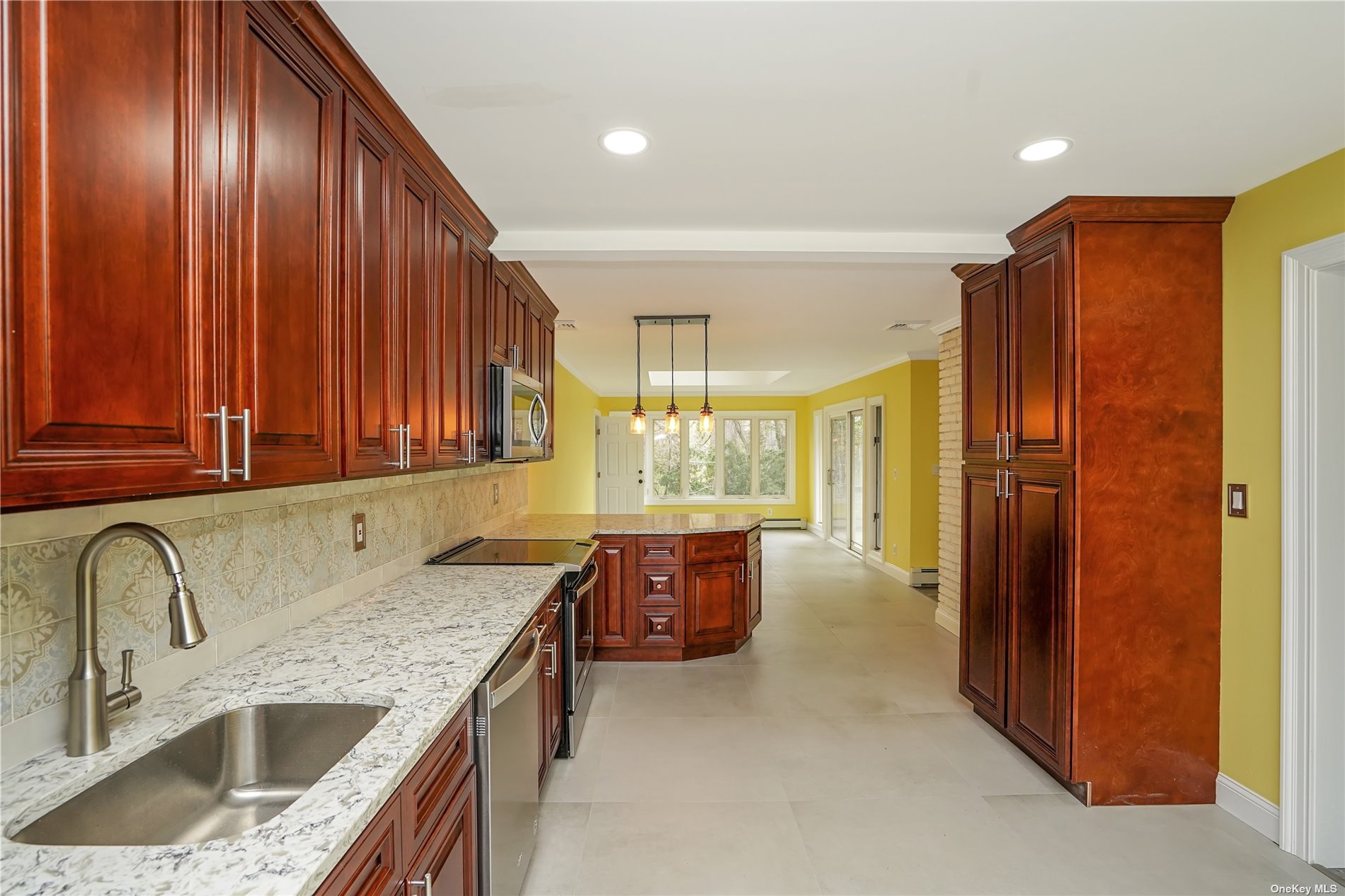 ;
;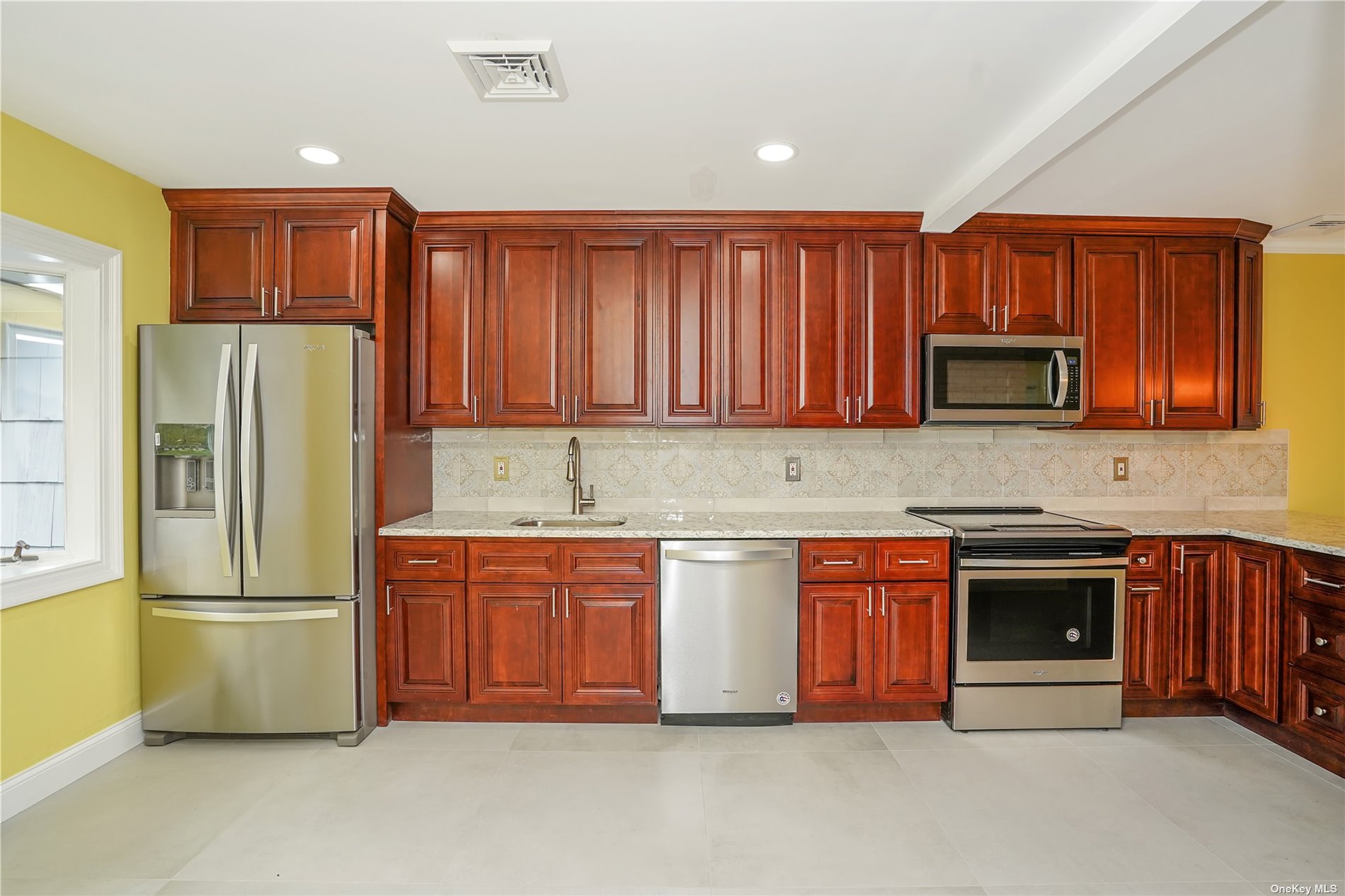 ;
;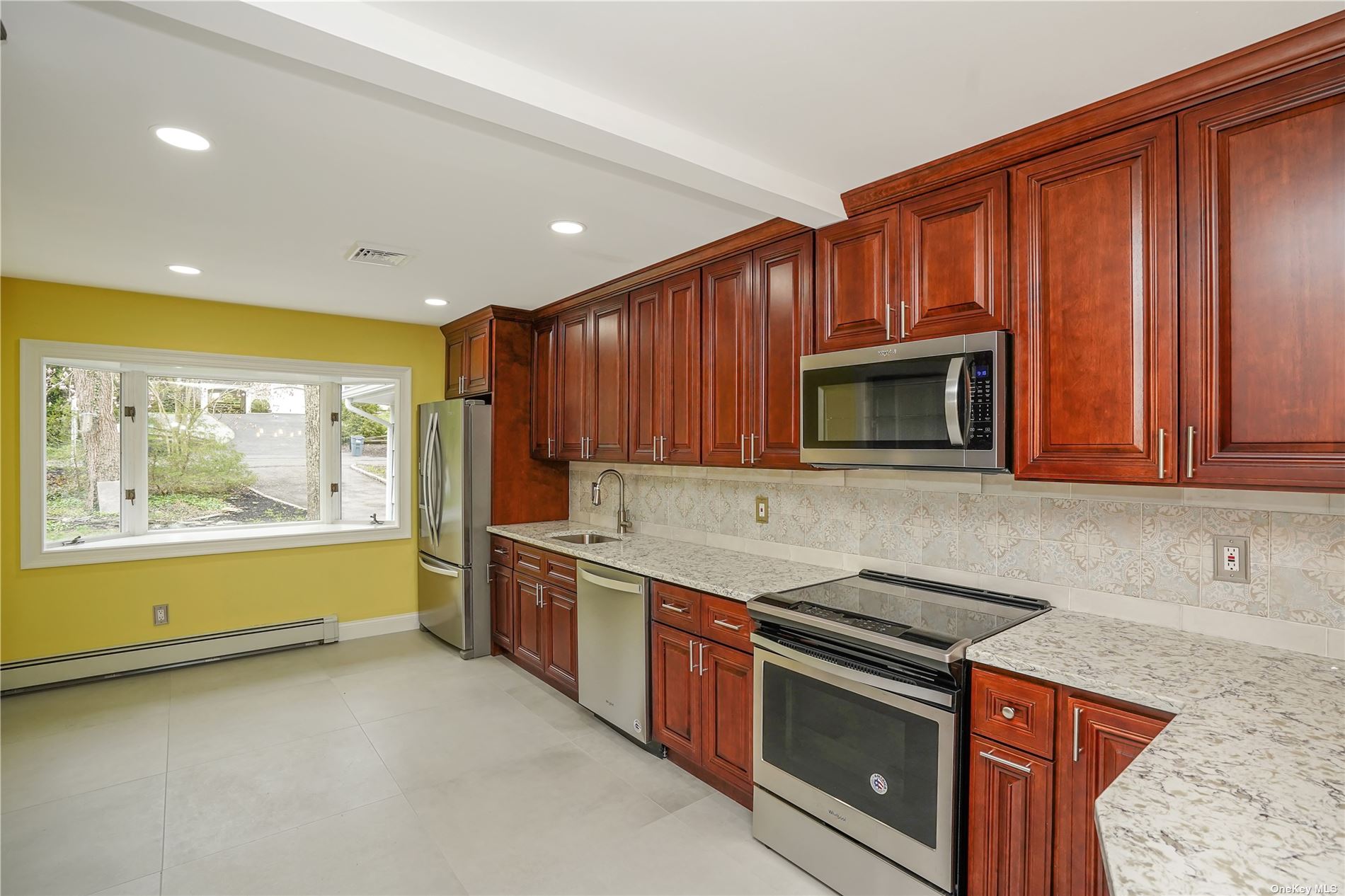 ;
;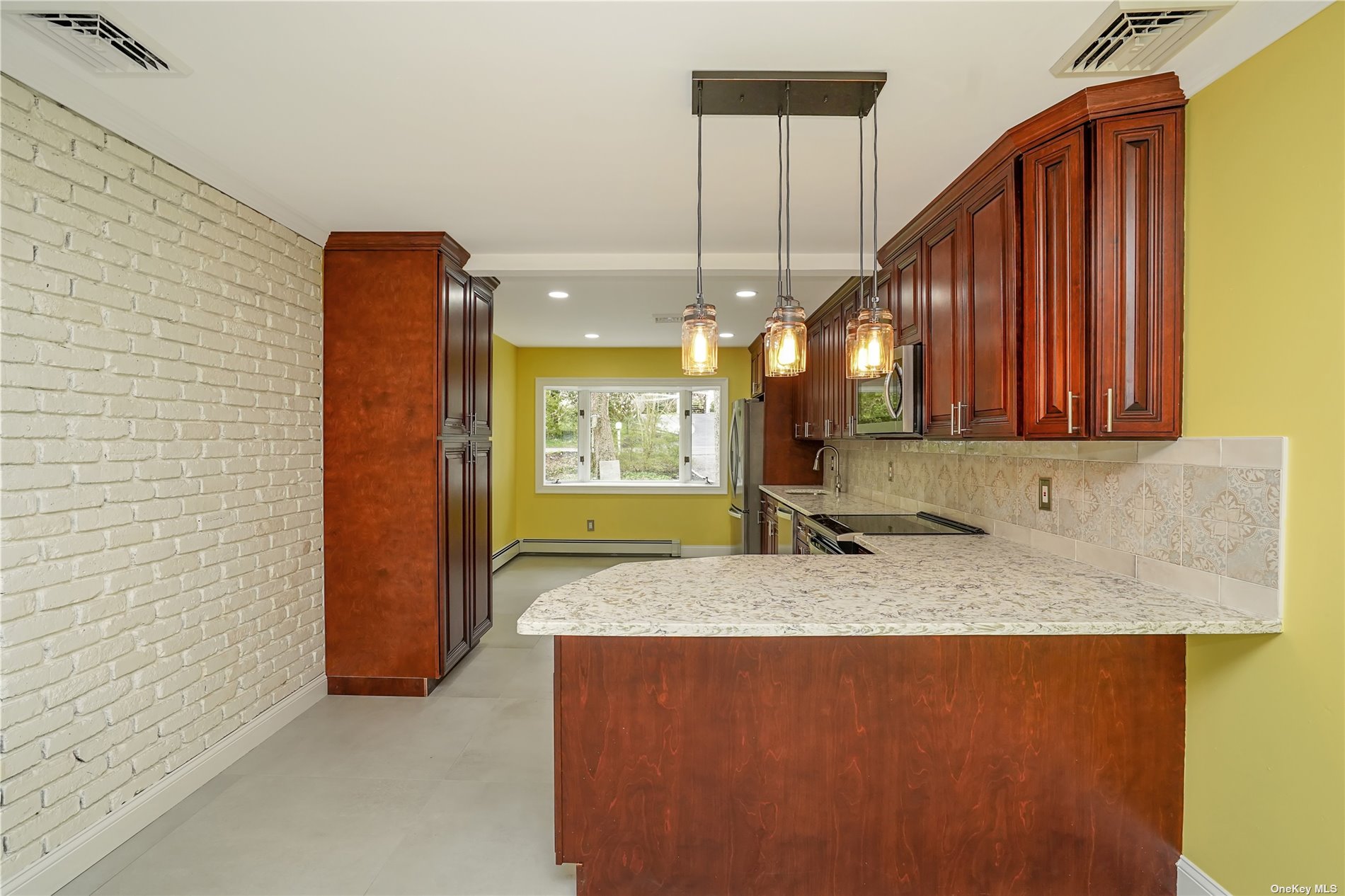 ;
;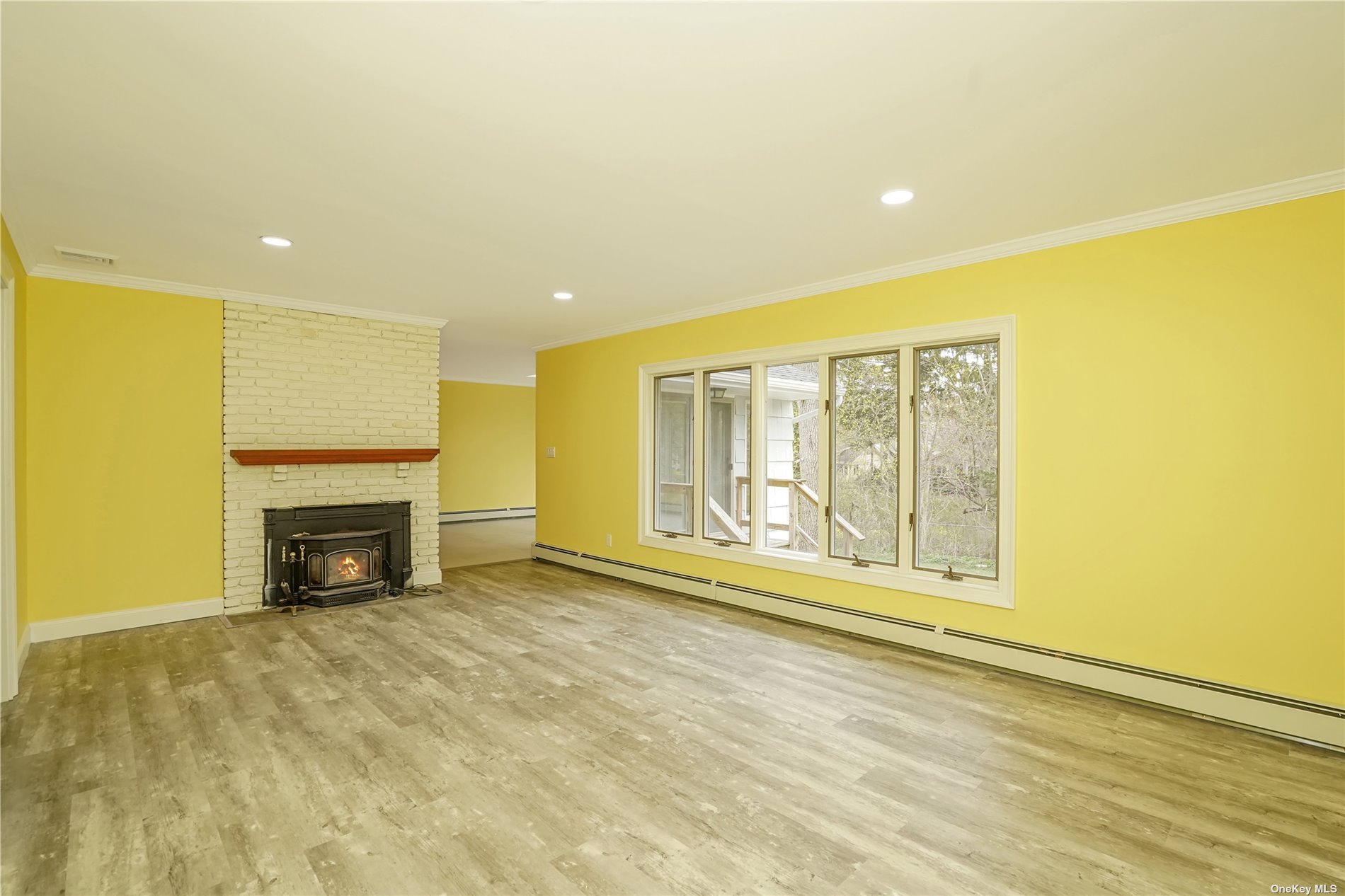 ;
;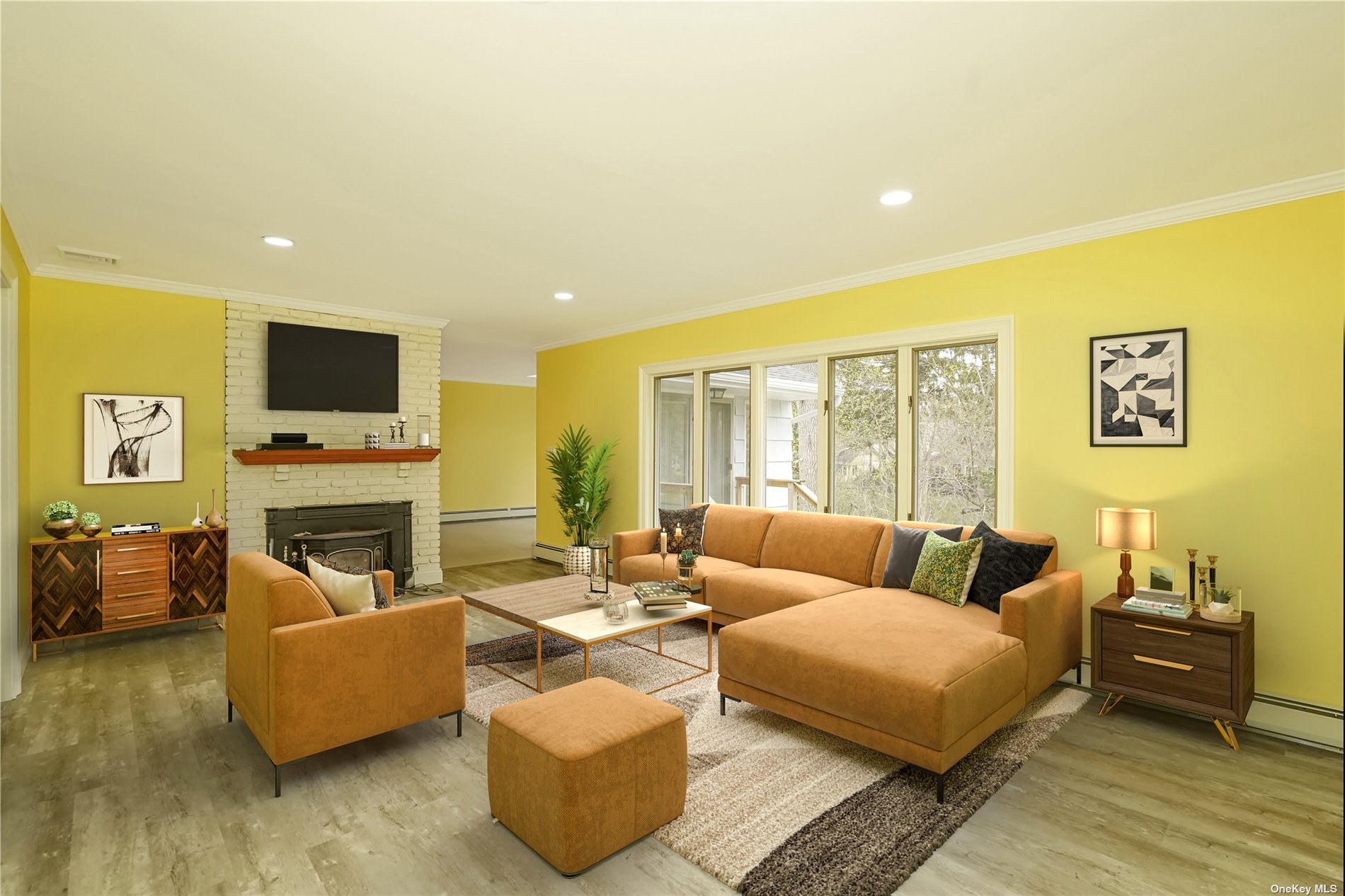 ;
;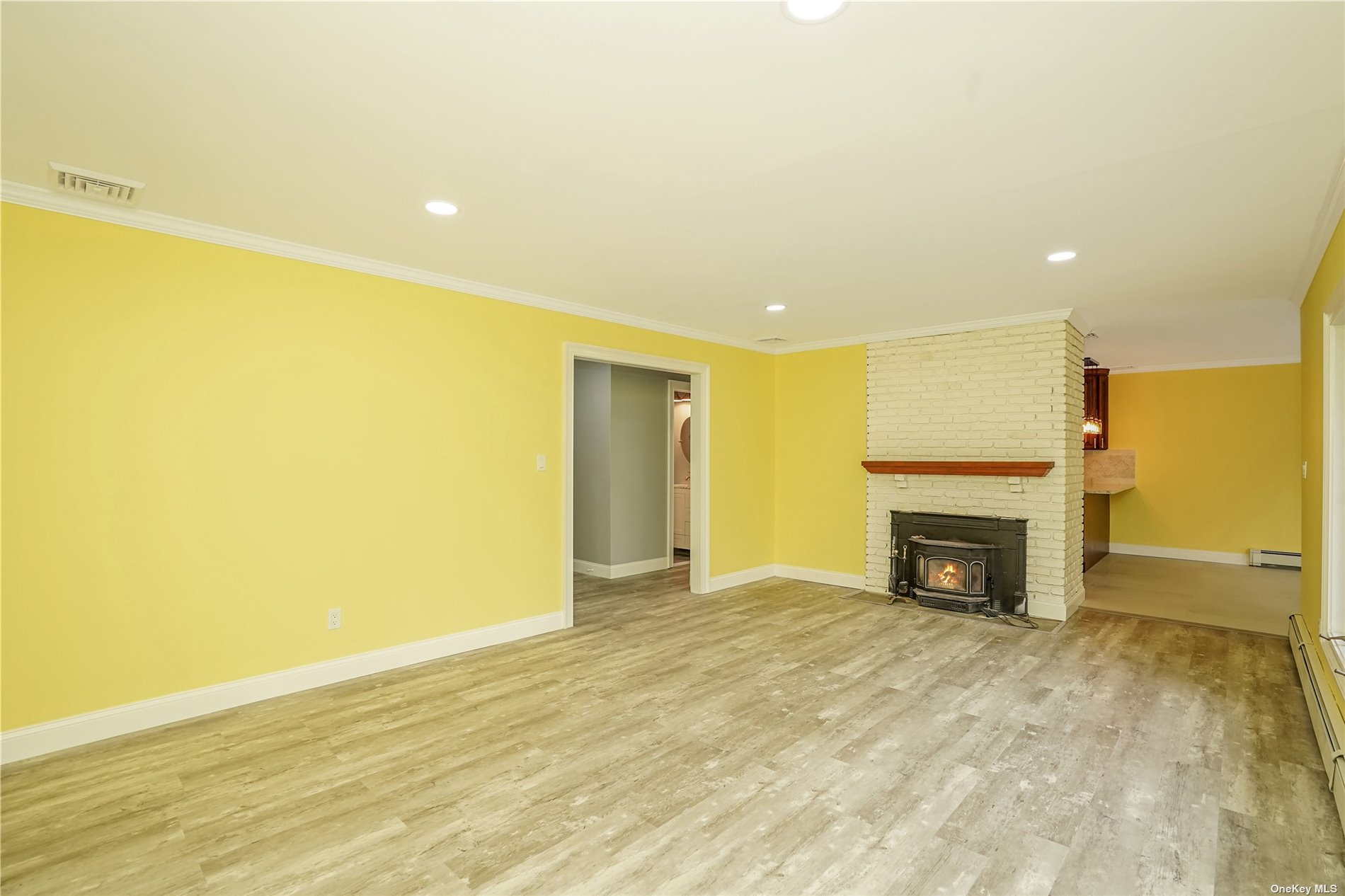 ;
;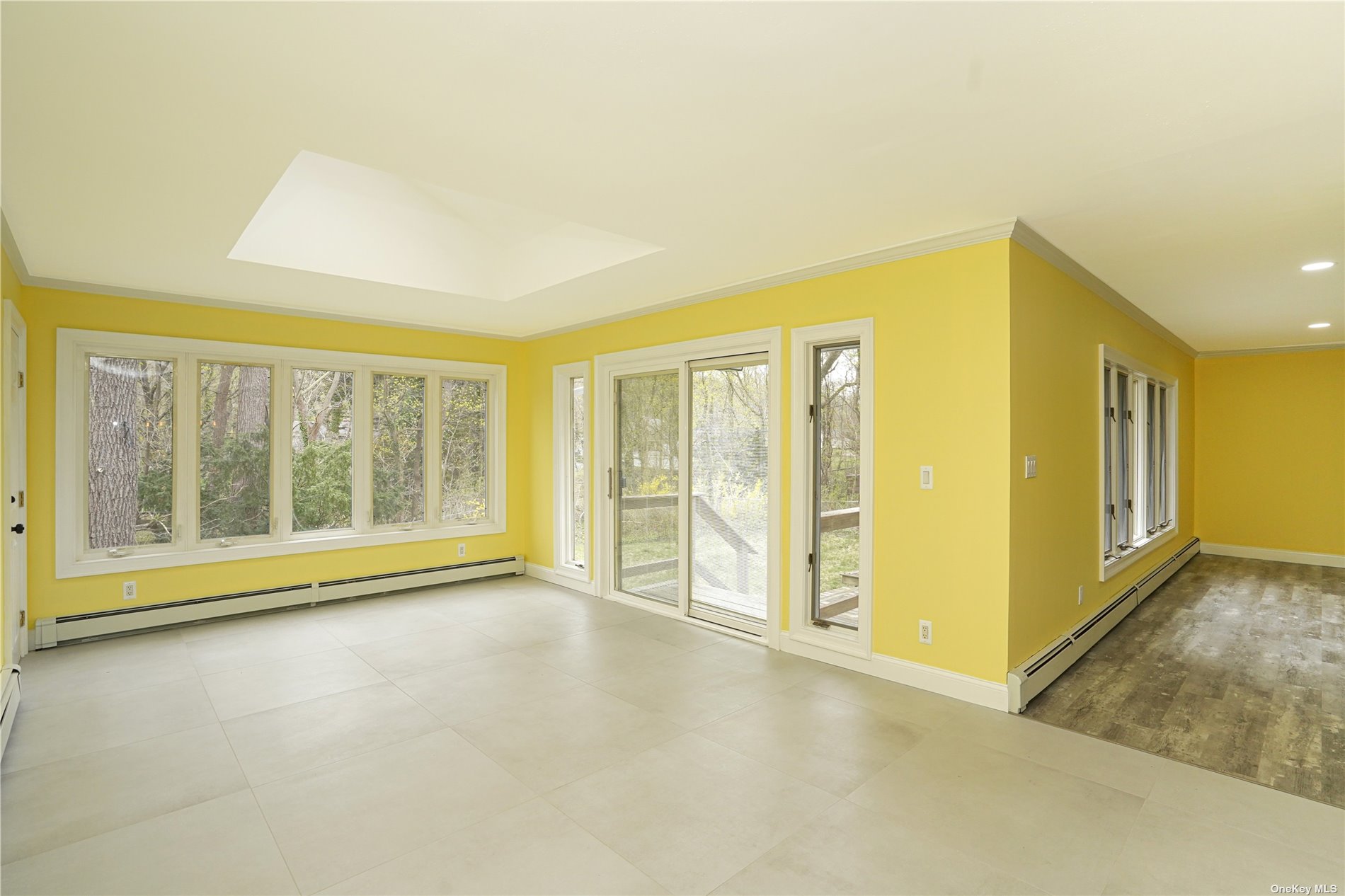 ;
;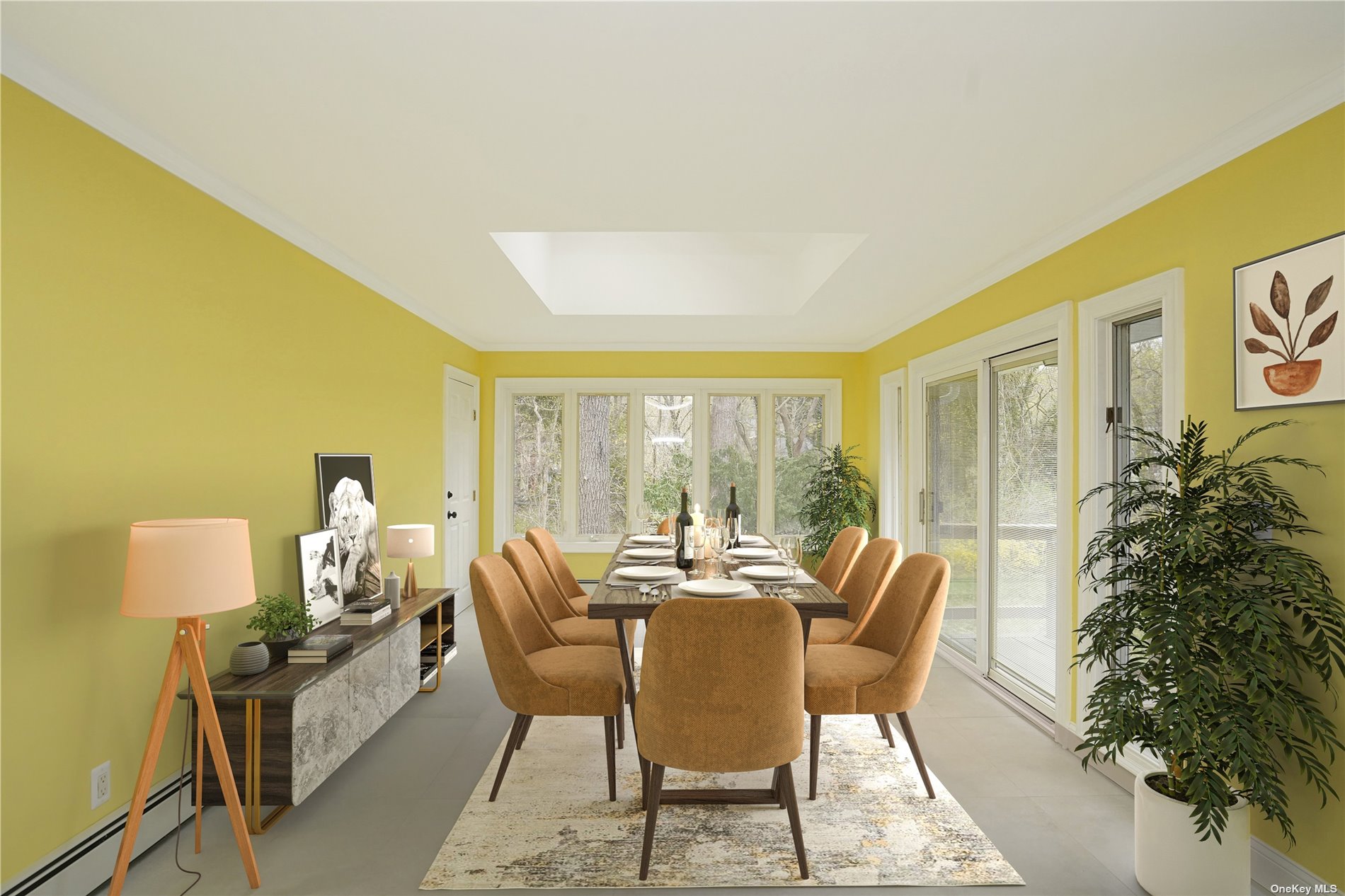 ;
;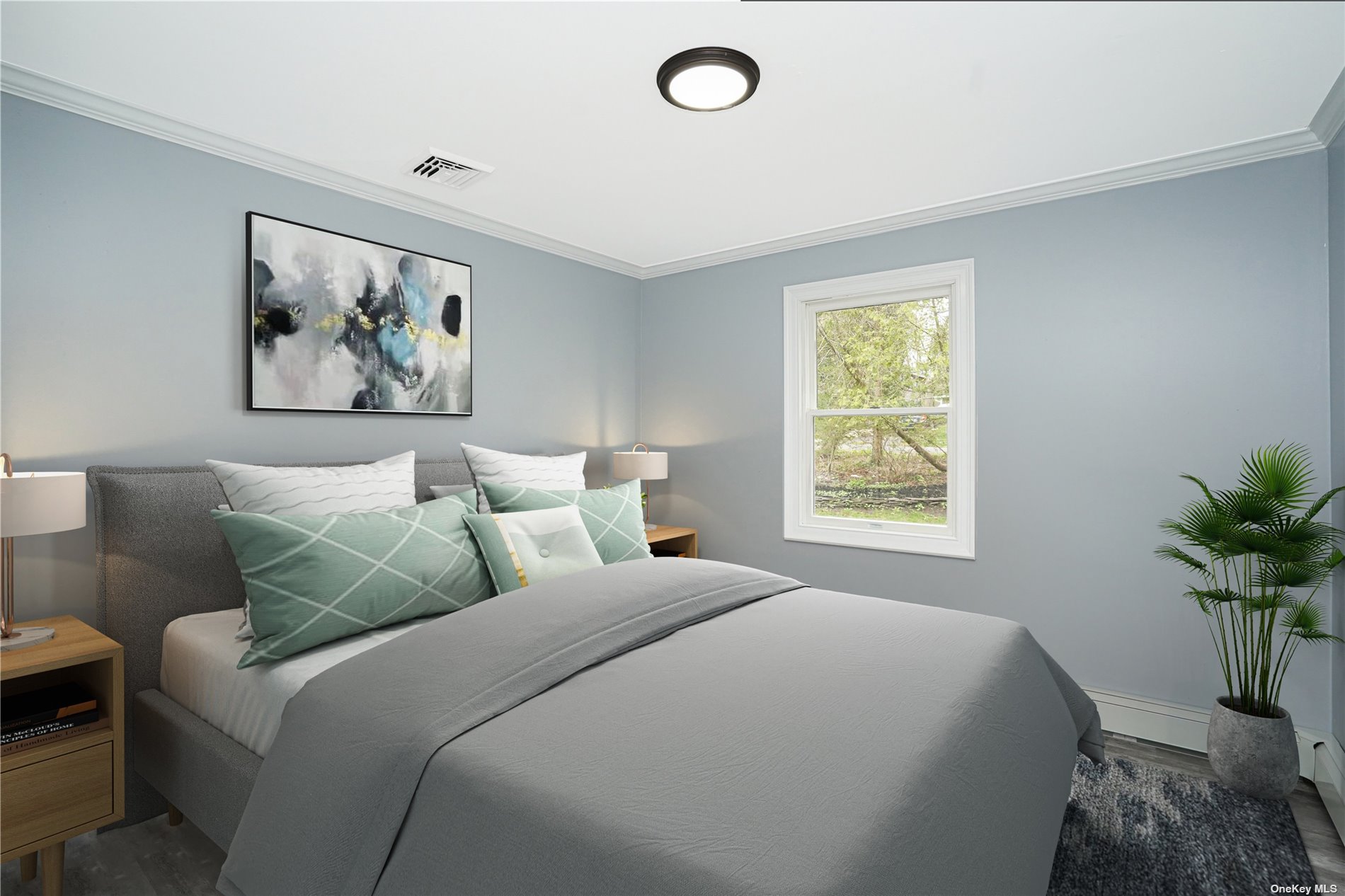 ;
;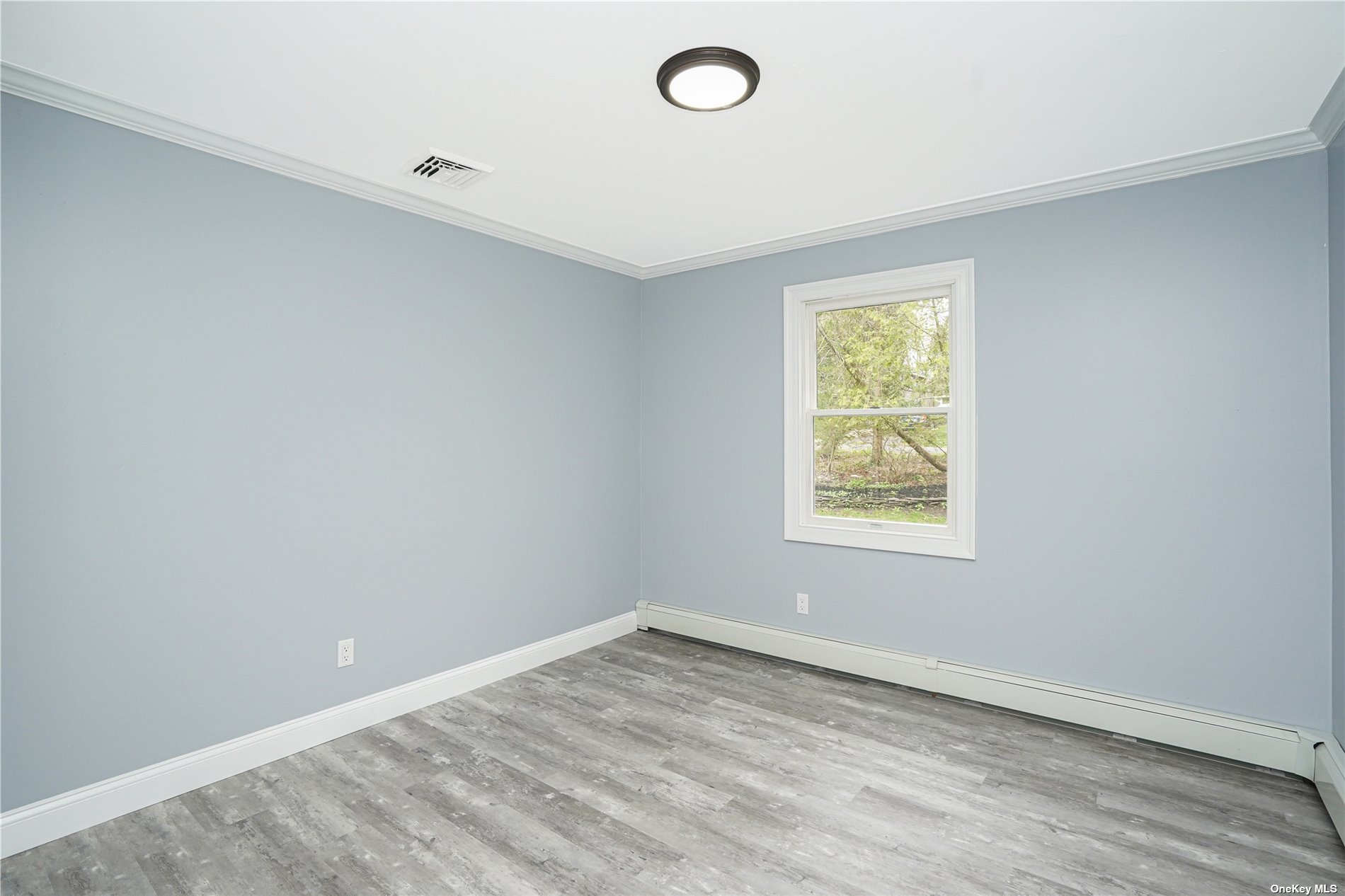 ;
;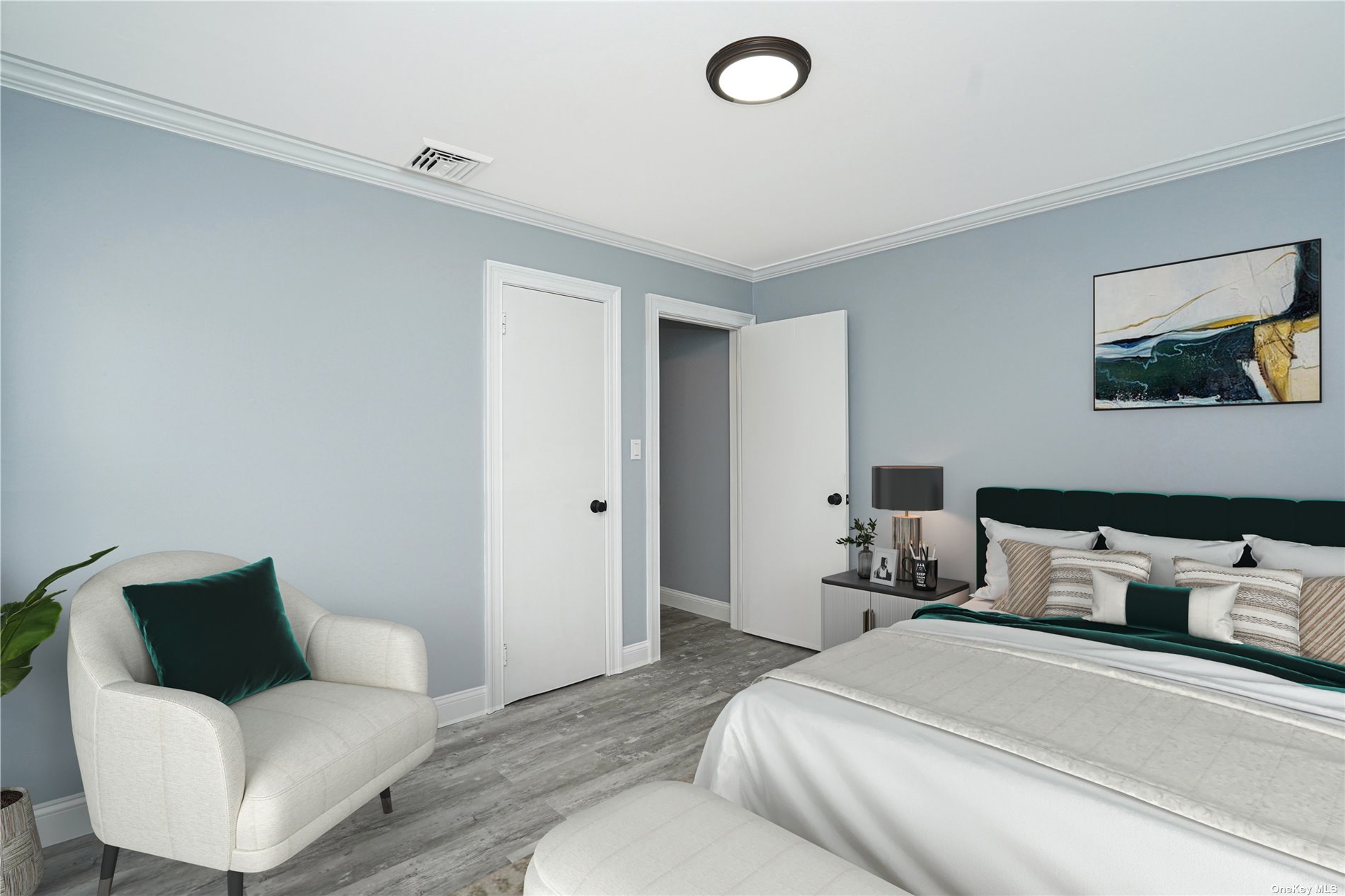 ;
;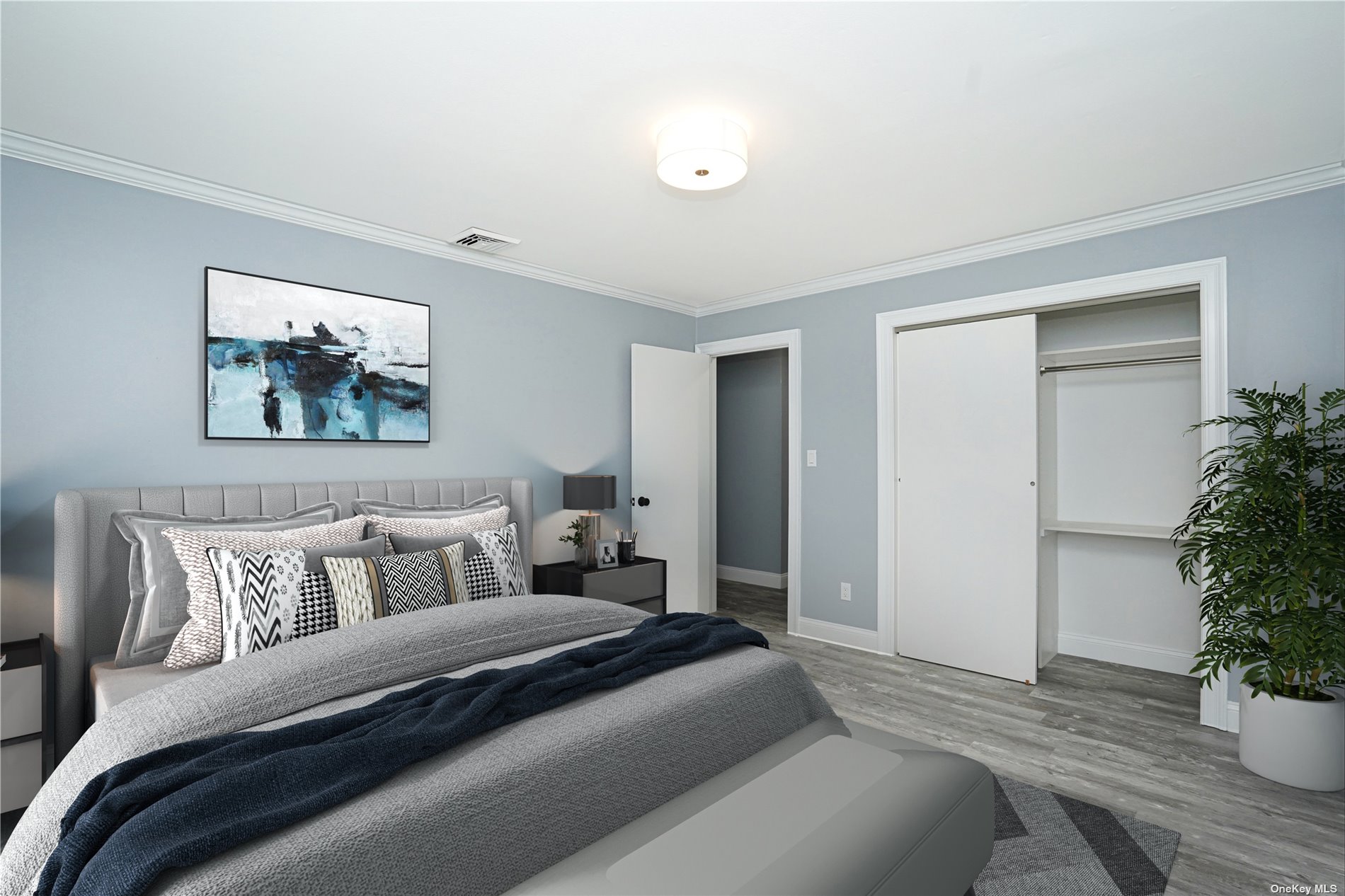 ;
;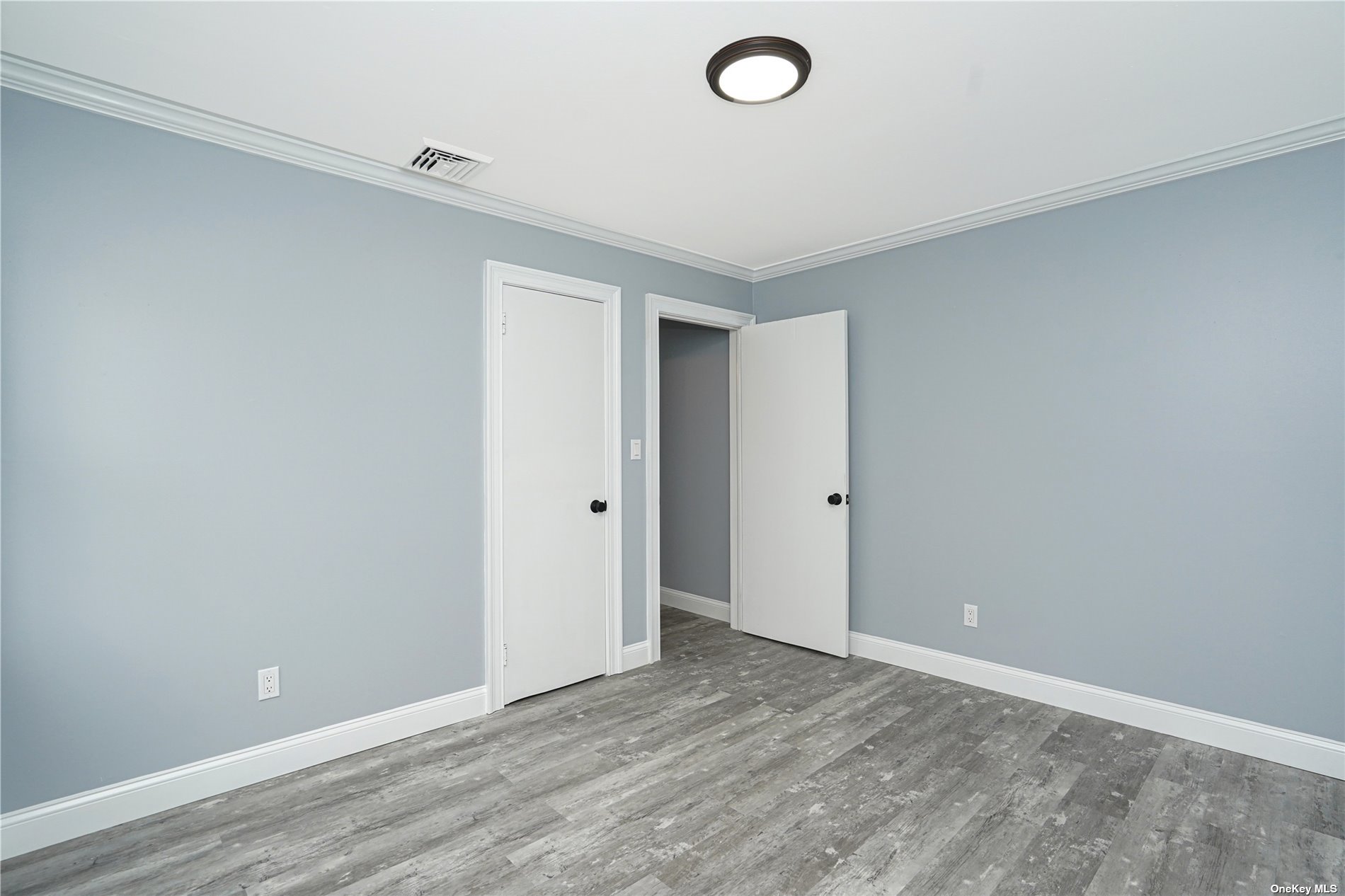 ;
;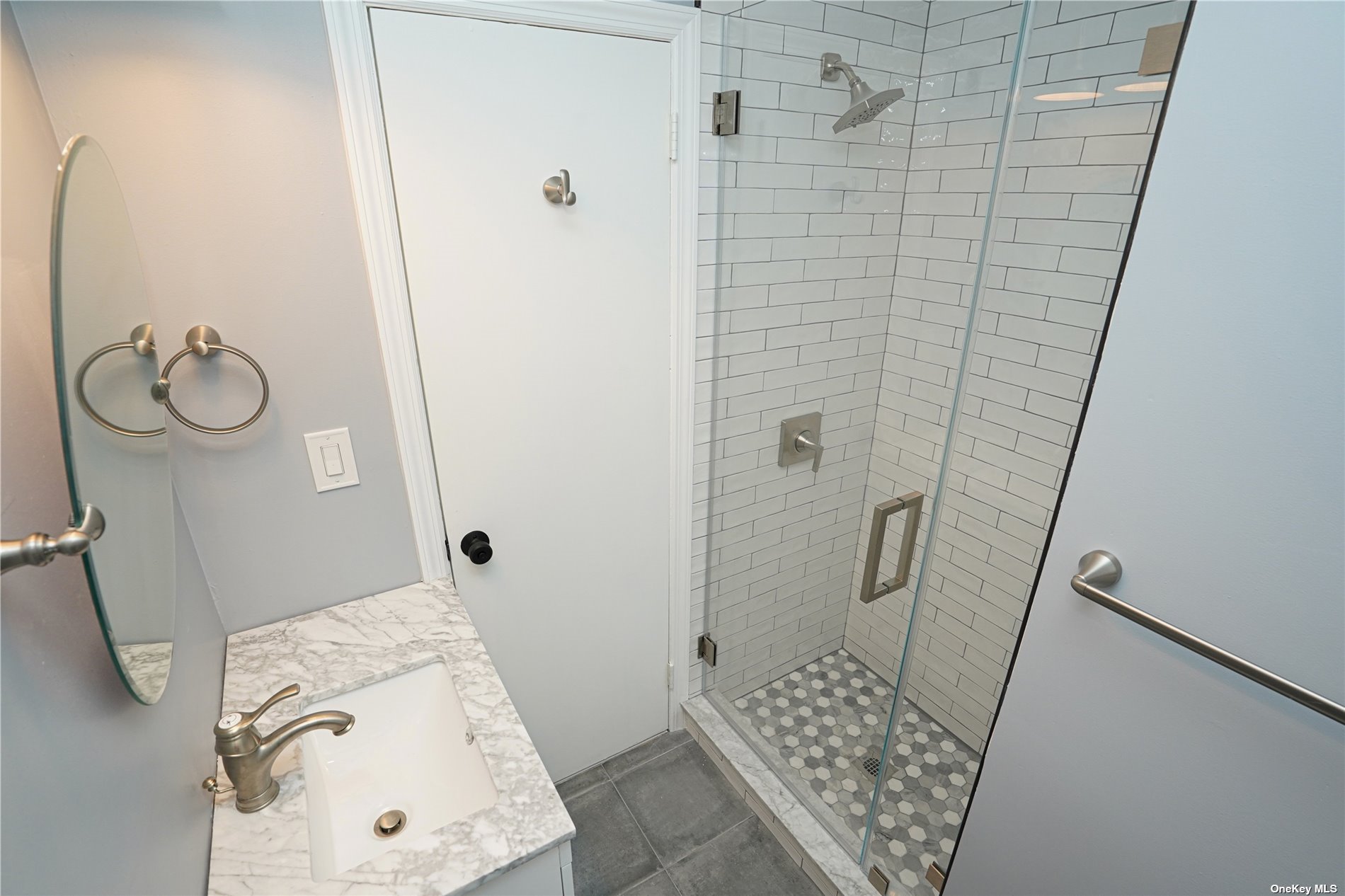 ;
;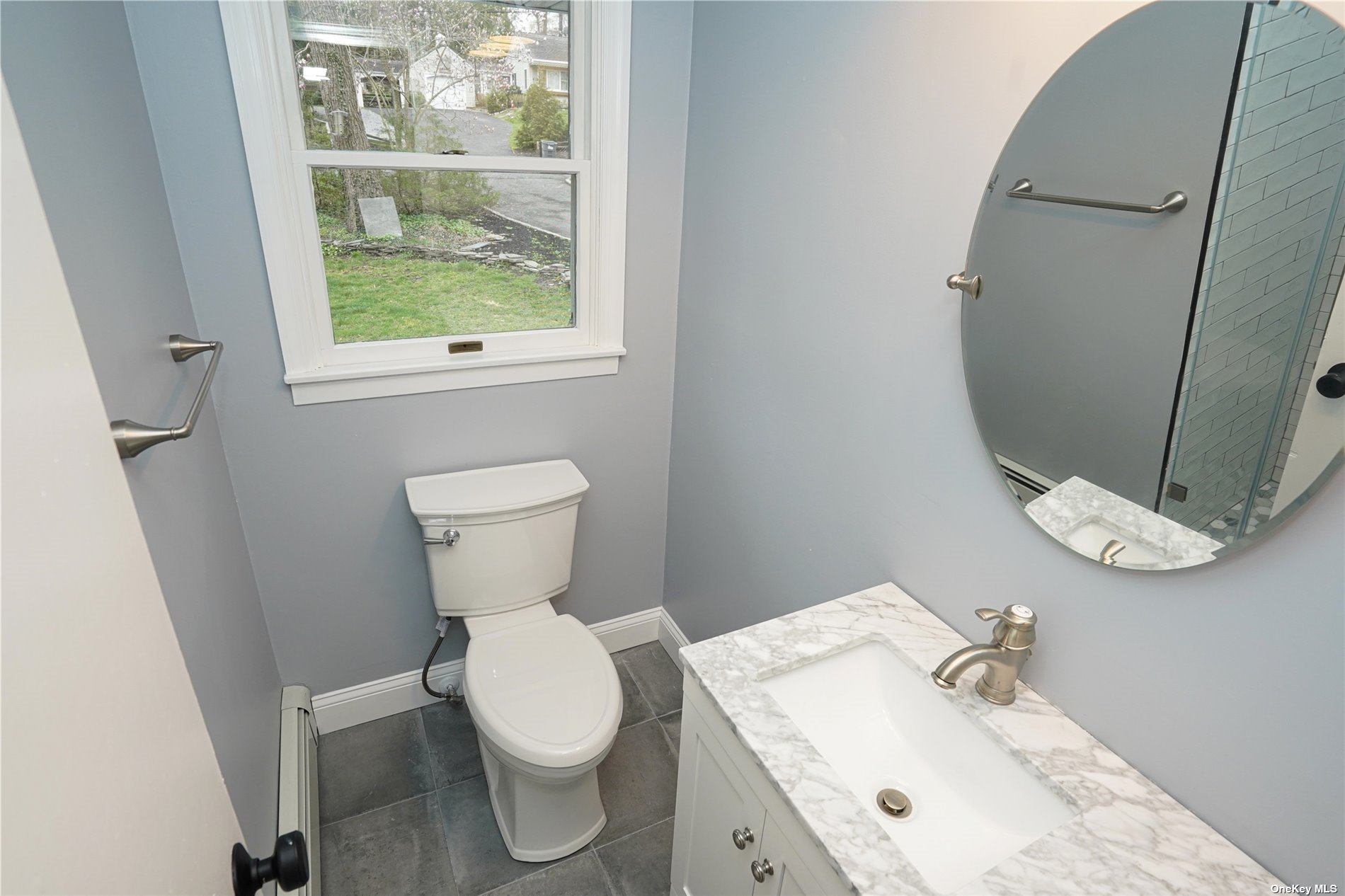 ;
;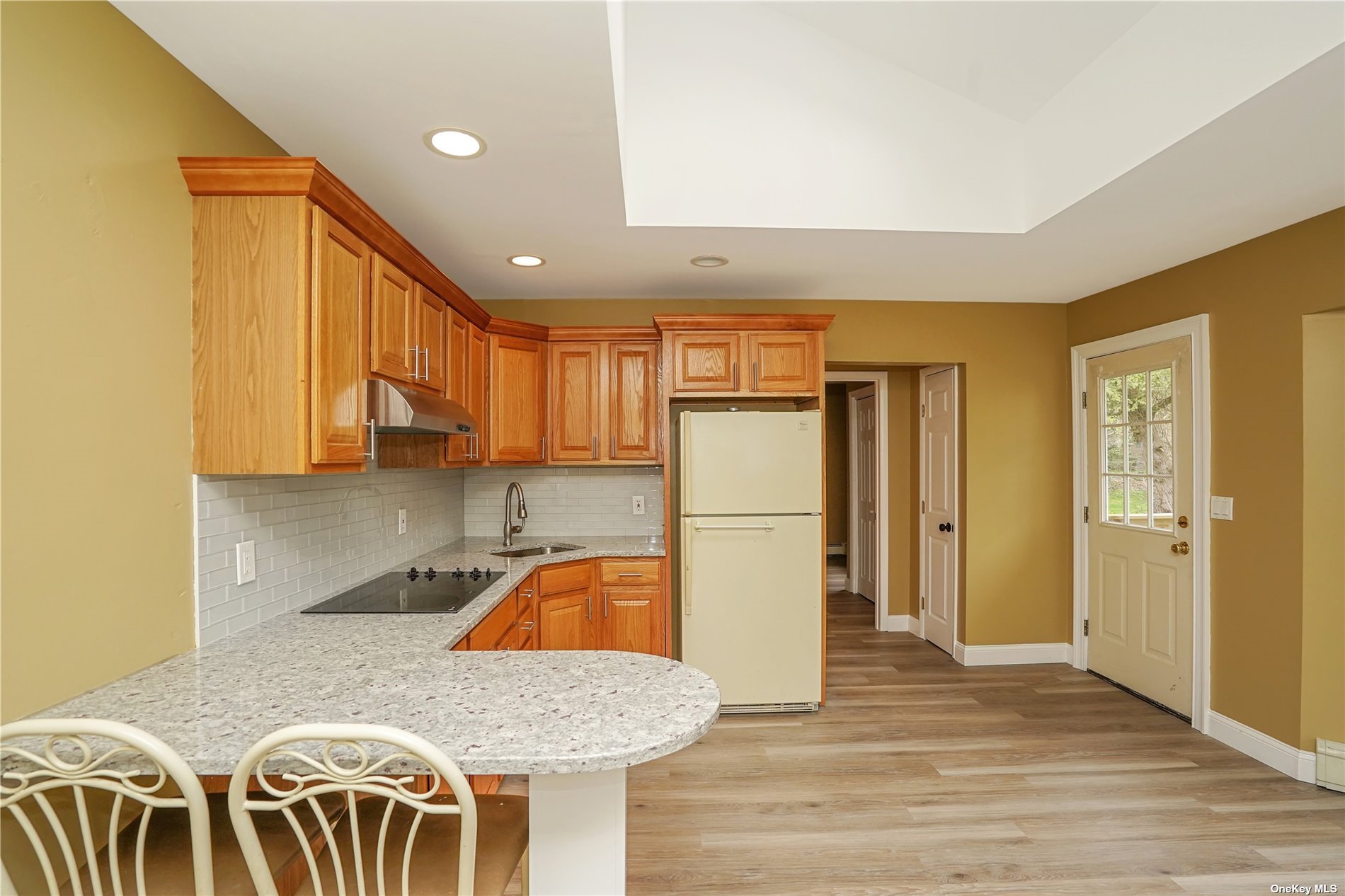 ;
;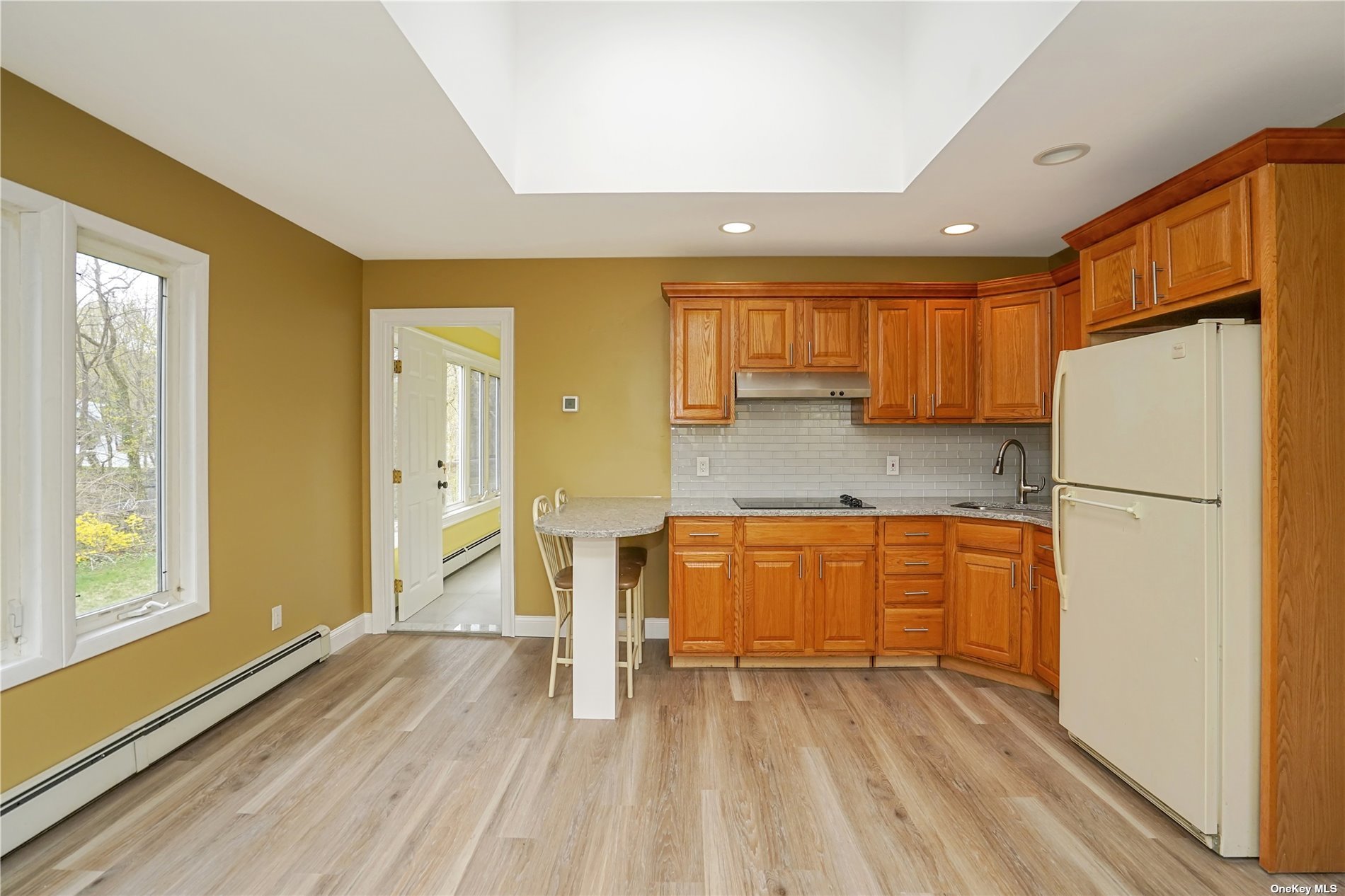 ;
;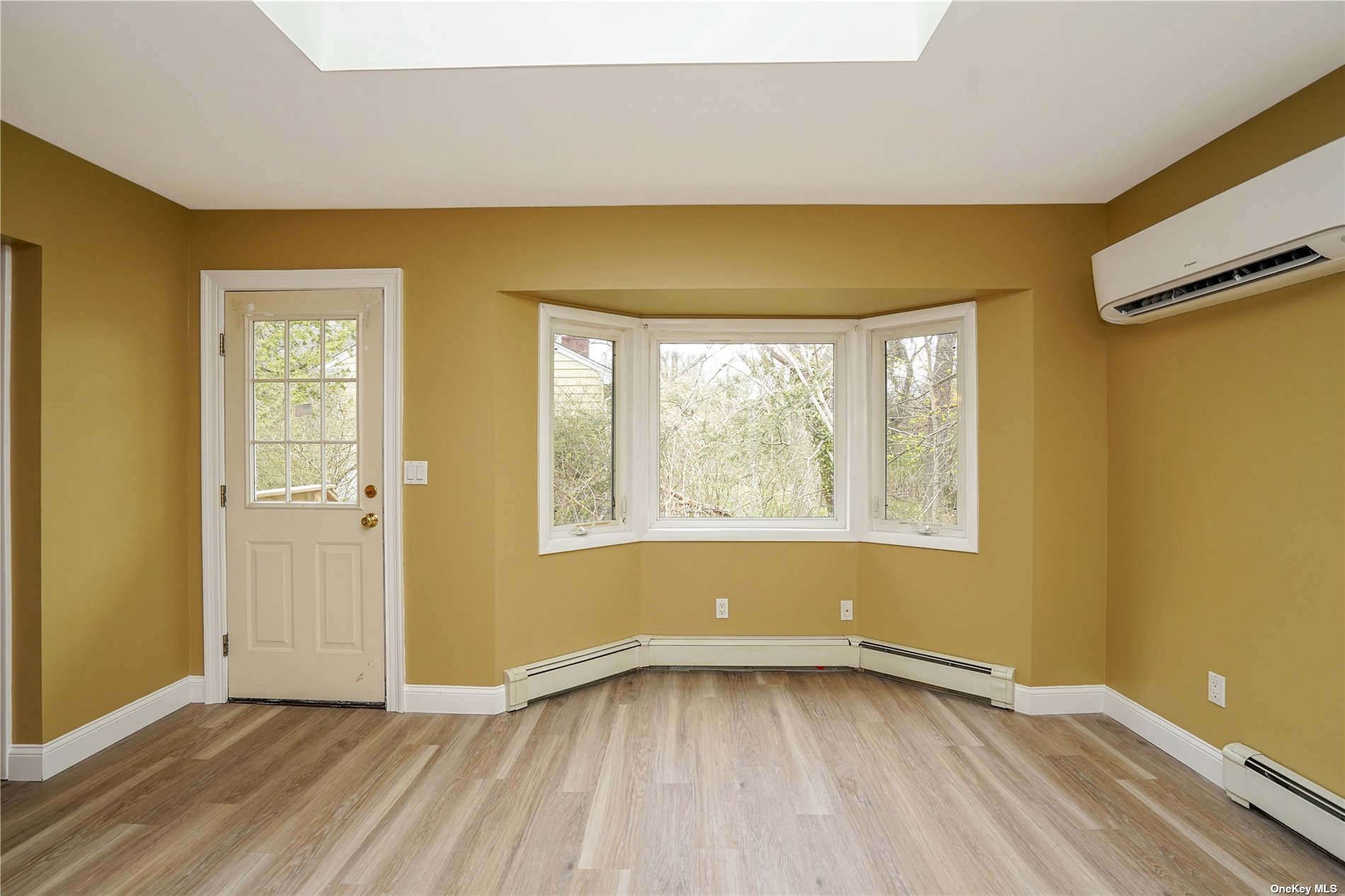 ;
;